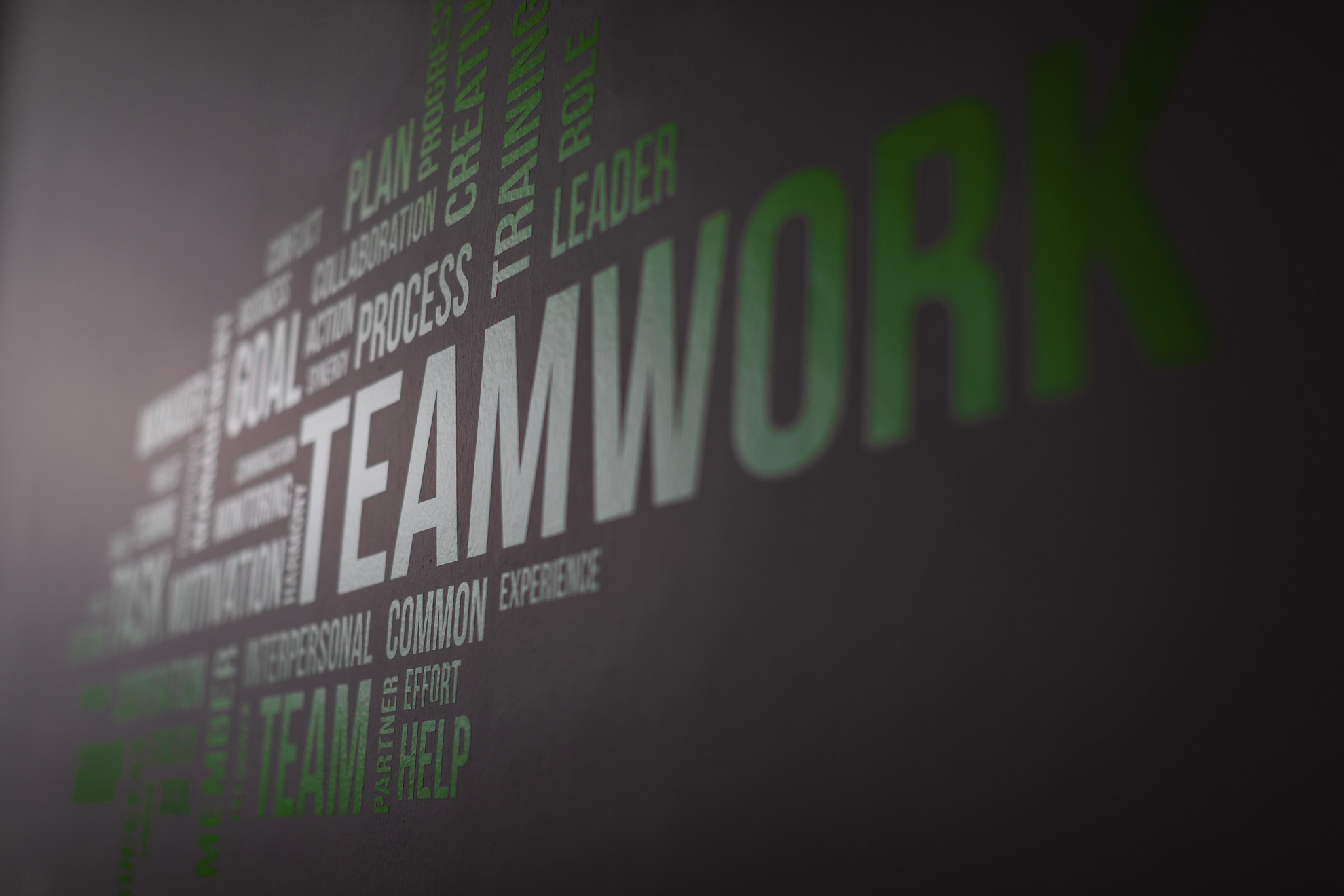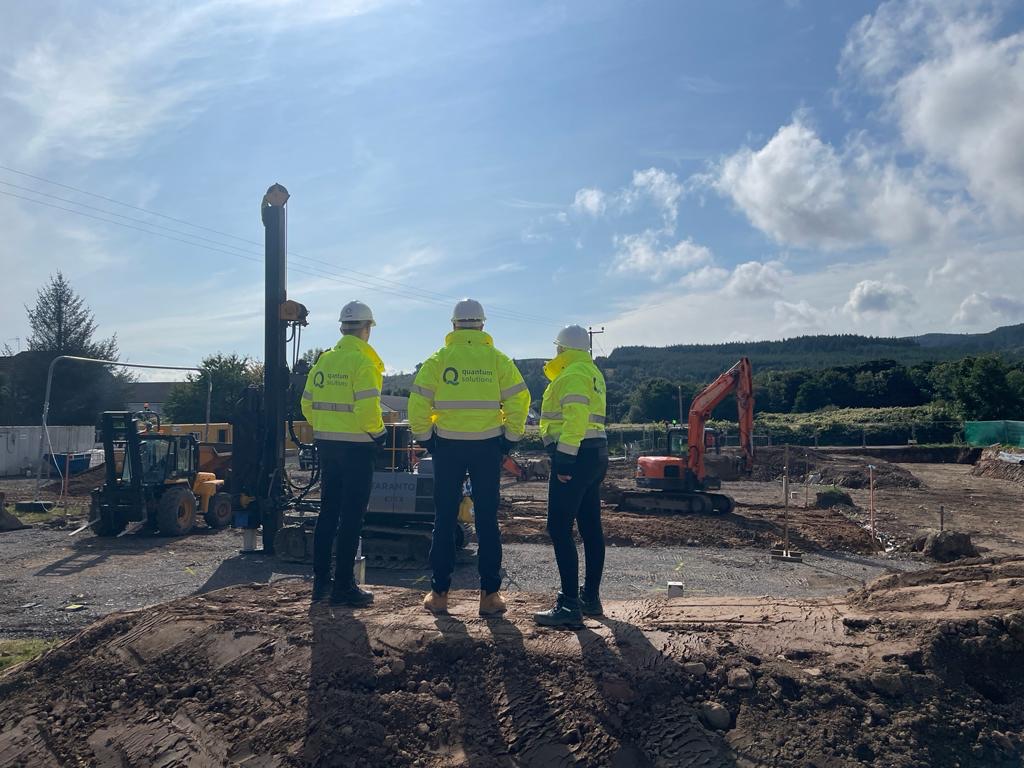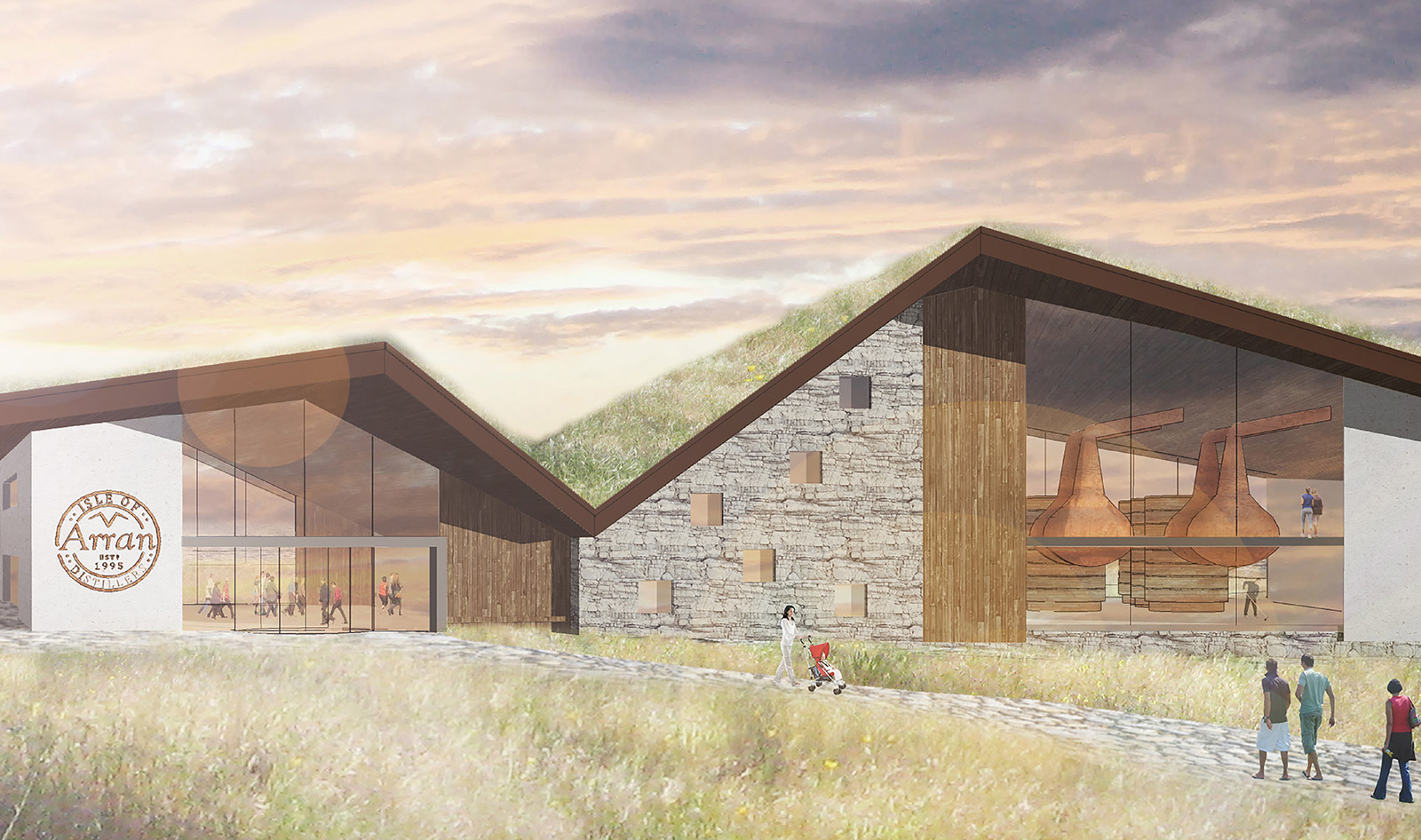At Quantum we produce Quality Take-offs, Bills of Quantities, Cost Estimates and Cost Plan Budgets for all types of construction projects. We have worked on various types of construction projects over the UK. We provide a top-quality measurement service to our clients, which in turn enables our clients to achieve value for money and increased profits on their projects.

Our range of experience includes all aspects of construction including but not limited to:
- Residential
- Commercial
- Renovation
- Distillery
- Civils
- Historic Building Projects
- Mechanical & Engineering (M&E)
- Renewables
- Utilities

Why Quantum?
We use powerful software and modern methods of measurement in the industry, we specialise in:
- On Screen Take-offs
- Professional Cost Estimates
- Highly experienced in the use of a variety of construction contracts
- Professional Bills of Quantities
- Bespoke Bills of Quantities
- Quantity checks, Verification and validation
- General Quantification and Measurement Services
Bills of Quantities (BOQ)
We provide Bills of Quantities (unpriced), Bills of Quantities (Priced), Schedules of work and Cost Estimates to clients. This essential document used in construction projects, facilitating accurate cost estimation, bidding and financial management. It is prepared by our team who measure and quantify all items you require for your project, based on the design drawings and specifications provided by the architect and engineer.
What is a Bill of Quantities?
It is a document used in construction that provides detailed information about the quantities and types of materials, labour and services you would require to complete your construction project. It acts as a critical component for both cost estimation and project management.
- Each item required for your project is listed, including materials, labour and services with the precise quantity needed of each item specified in units (meters, squared meters, cubic meters, kilos etc.)
- The rate/cost per unit of each item is provided, this might also include labour, material and any other associated expenses.
- By multiplying the quantities by their respective rates, the total cost for each item is calculated and the overall project cost is provided.
What is a Bill of Quantities used for?
- Tendering and Bidding – BOQ can be used for submitting a bid for a project, providing a transparent and comparable basis for evaluating different bids.
- Cost Control – The BOQ helps track expenditures throughout the construction process, ensuring the project stays within budget.
- Project Planning – The BOQ serves as a guide for scheduling and resource allocation, aiding in effective project management.
- Contract Documentation – THE BOQ forms part of the contract between the client and the contractor, outlining the agreed scope of works and associated costs.
Cost Estimates
Estimating services is a critical skill that requires a deep understanding of construction methods, material, labour markets and economic factors. Estimating ensures that your project is financially feasible and executed within budget.
What’s involved in estimating your project:
This is the process of measuring and listing all the materials, labour and services needed for your project. The measurements are based on the projected drawings, specifications and design documents. An accurate take-off is essential as it forms the basis for the entire estimating process.
Once quantities are determined, costs are assigned to each item. This included the cost of materials, labour, equipment, subcontractor fees and other associated expenses.
Pricing involves applying unit rates to the quantities taken off. The unit rate includes direct costs (materials and labour) and indirect costs (overheads and profit margins). Unit rates can vary depending on factors such as location, project complexity and market conditions.
- Preliminary – A rough estimate based on limited information.
- Detailed – A more precise estimate prepared after detailed design and specifications are available.
- Cost Plan – An estimate this is updated throughout the project as more detailed information becomes available.
A contingency allowance is often included within an estimate to cover unexpected costs or uncertainties that may arise during the construction process.
The estimation forms the basis of the bid or tender that the contractor submits to the client.
This involves analysing your project’s design and construction methods to find ways to reduce costs without compromising quality or functionality.
At your project’s completion, we will work on the final account, which reconciles the estimated costs with the actual costs incurred, providing a basis for final payments and project closure.
Cost Planning
Cost Planning is a process used to control and manage the costs of a construction project from its inception to completion. It involves forecasting and monitoring project expenses to ensure the final cost aligns with your budget and financial objectives. Cost planning is crucial for preventing cost overruns and ensuring that the project delivers value for money.
Our cost planning process:
- Initial Cost Estimate – This is an initial estimate based on early project information such as concept drawings and specifications.
- Cost Breakdown Structure – Your project is broken down into various components, such as substructure, superstructure, finishes, services and external works.
- Preliminary Cost Plan – This is developed based more on detailed designs and specifications, this stage involves allocating costs to different work packages or elements of your project.
- Cost Monitoring and Reporting – As your design progresses, your cost plan is continually updated to reflect changes in scope, design and market conditions, keeping your budget accurate and up-to-date. Regular cost reports will be produced to compare actual costs against your budget.
- Value Engineering – Through the cost planning process, value engineering exercises may be conducted to explore alternative materials, methods or designs that could reduce costs without compromising quality or functionality.
- Final Cost Plan – Before we begin construction, a final cost plan is prepared, this serves as a benchmark for your project against which all future costs will be measured. This will include all elements of the project including contingencies, allowances and any potential risks.
- Cost Control During Construction – During construction, cost planning shifts to cost control, this involves monitoring ongoing costs, managing variations and ensuring your project remains on track financially.
- Final Account and Reconciliation – At your project completion, we will prepare a final account, which reconciles the initial cost plan with the actual expenditure. This will break down all costs incurred and ensure all outstanding payments are settled.




Request a Quote
Send us your drawings and project specifications and we’ll get back to you with a quote.





